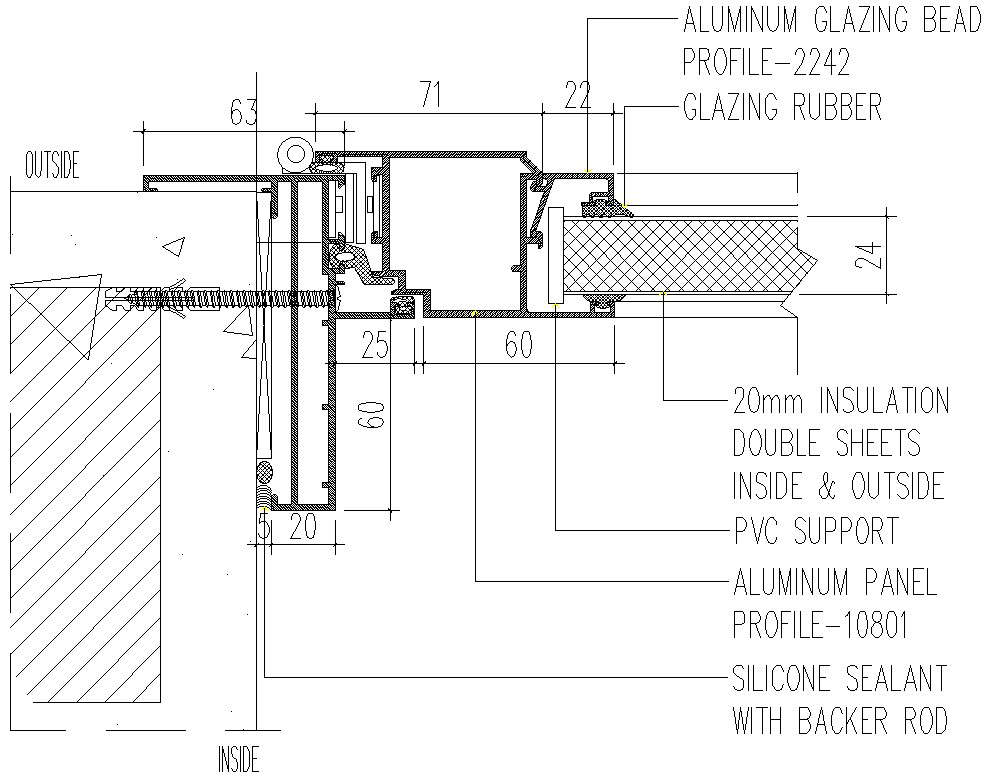
This architectural drawing is Mechanical drawing in detail AutoCAD design, dwg file, CAD file. In this drawing there were glazing rubber, aluminum glazing bead profile, PVC support, silicon sealant with backer rod, aluminum panel profile, insulation double sheets inside & outside etc. are given with details. For more details and information download the drawing file.